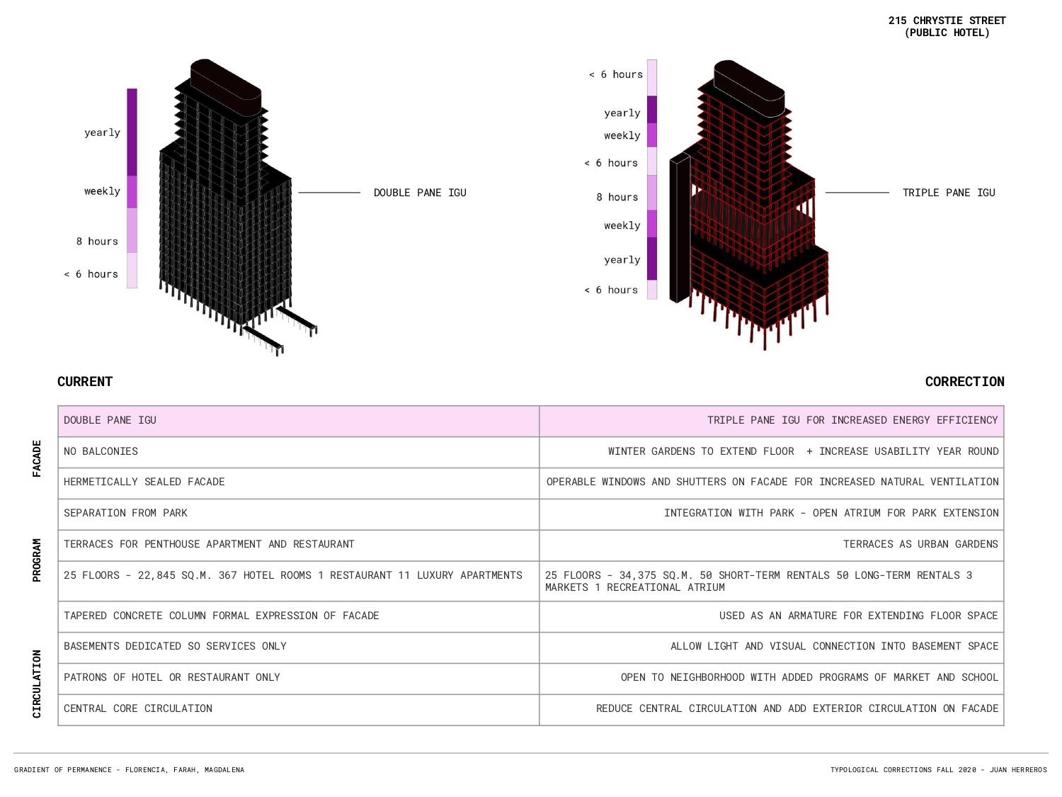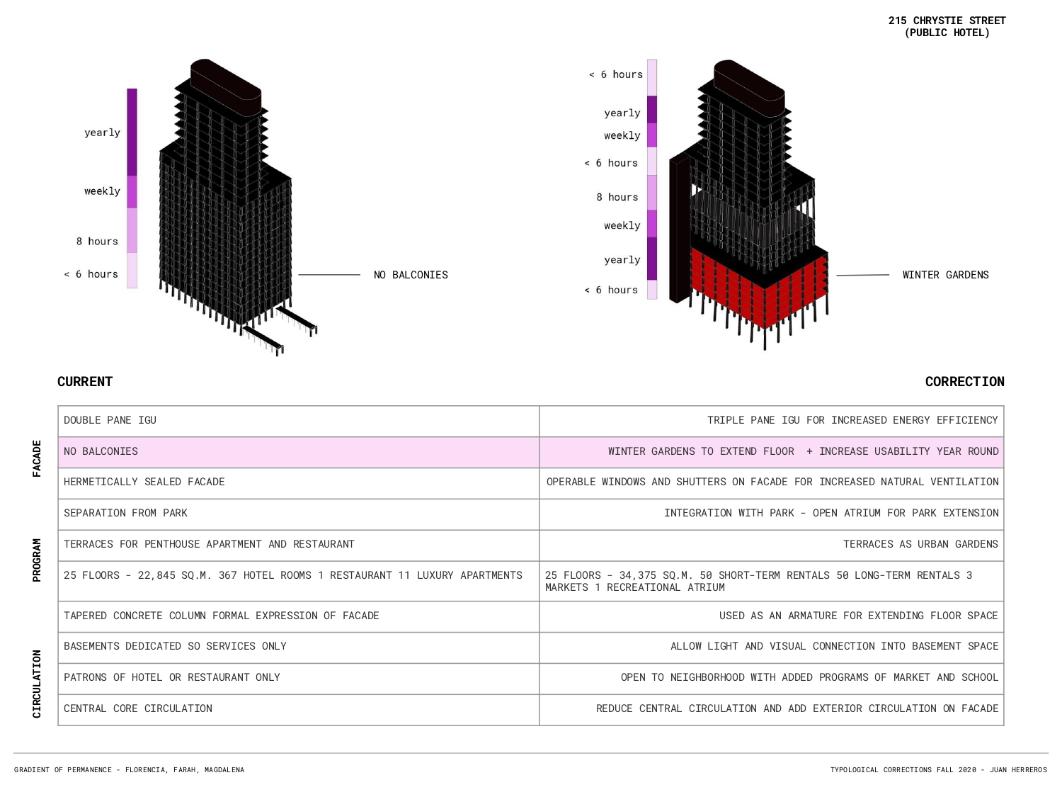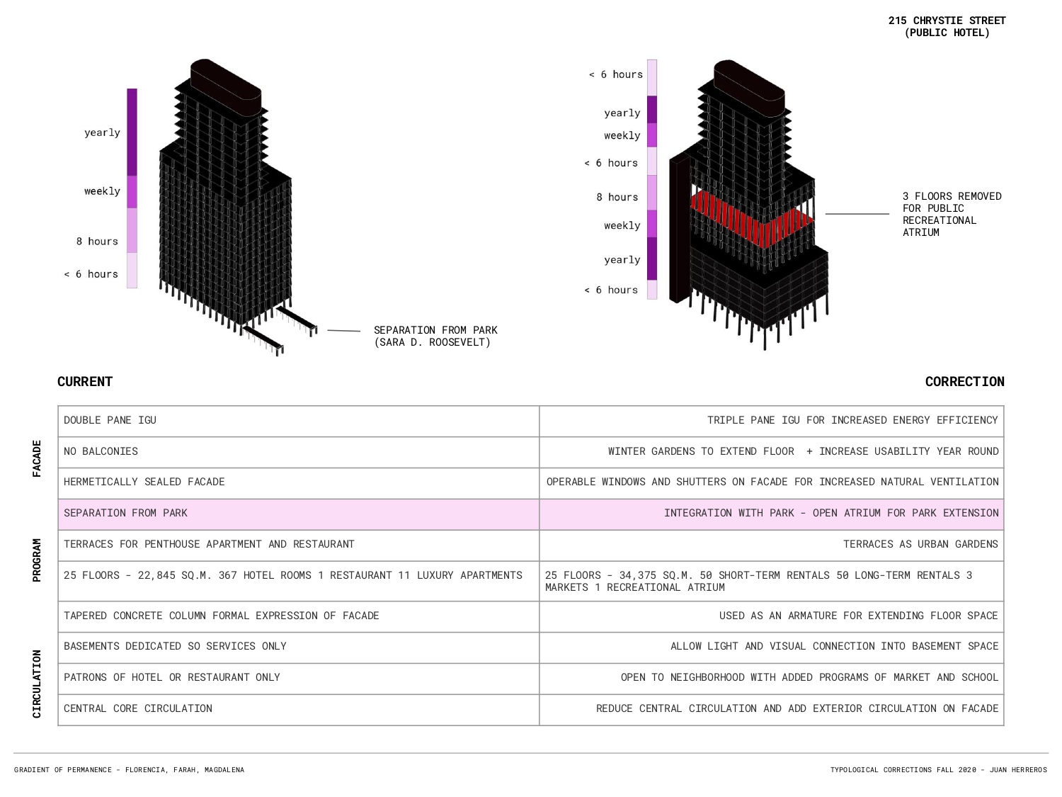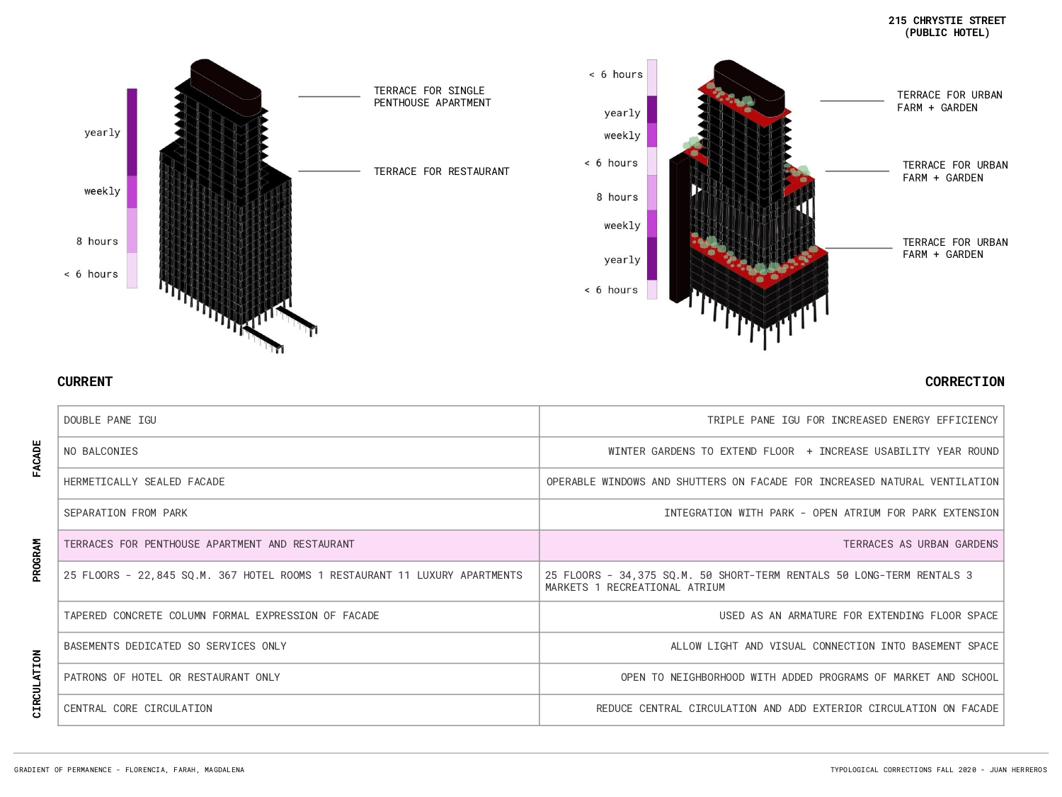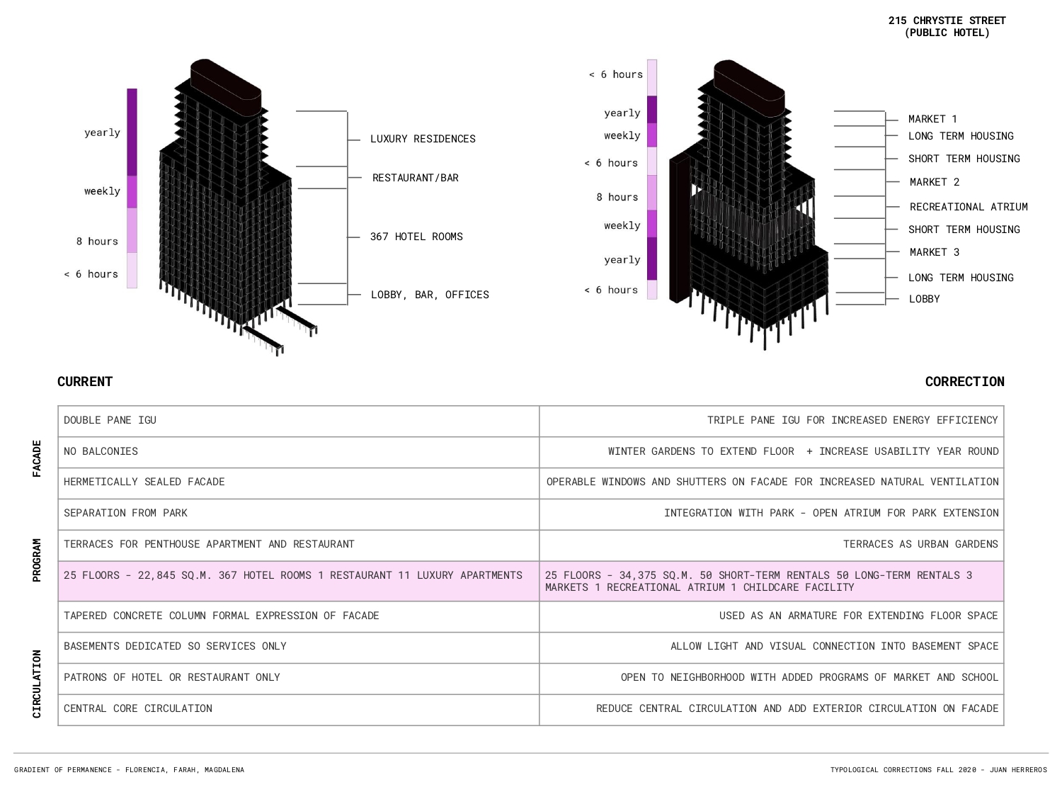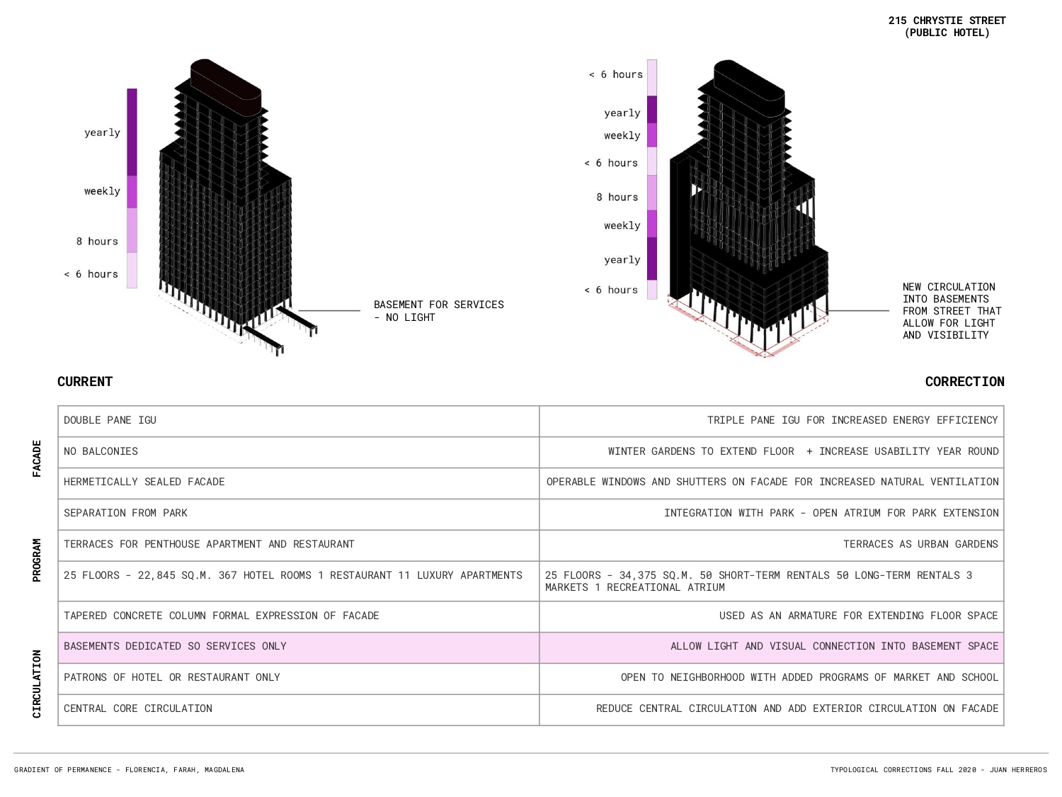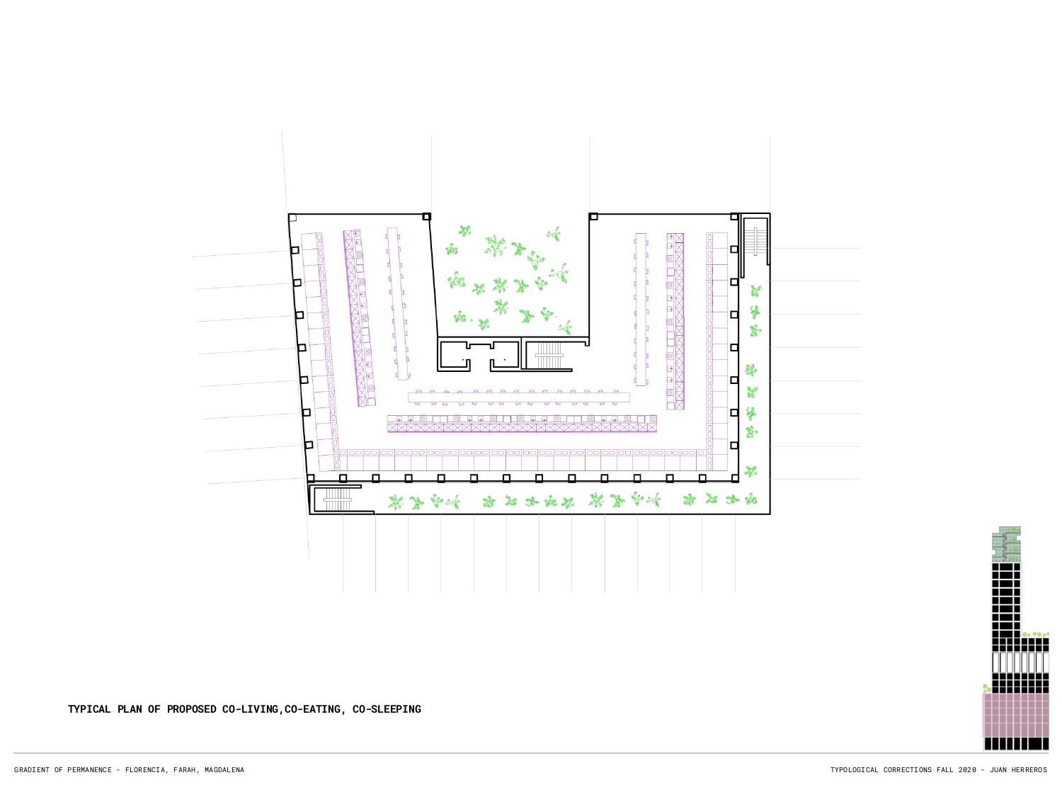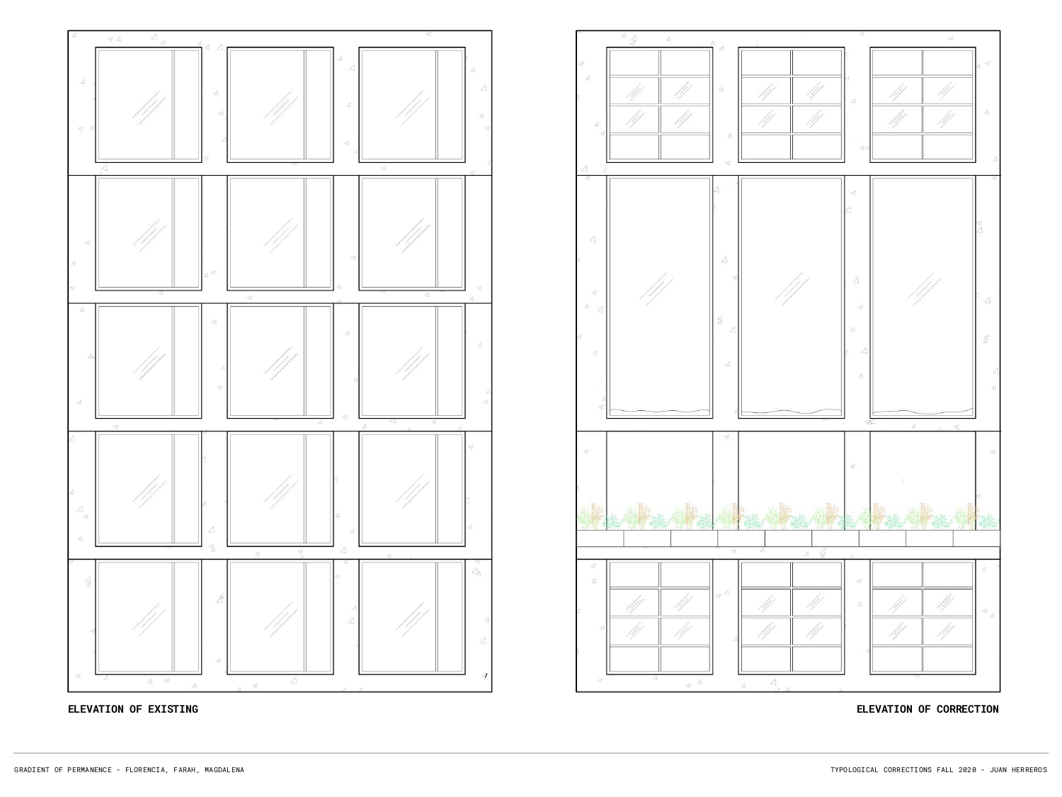GRADIENTS OF SHARING
SP/2021
Columbia GSAPP, Design Seminar
Collaborators: Farah Alkhoury, Florencia Yalale
Professors: Juan Herreros
Living Together attempts to put the user and architecture in dialogue. Gradient of Permanence is the idea that architecture and housing have the opportunity to operate in a more flexible manner. A space that a New Yorker can grow alongside, with varied economic options of short-term renting to long term residences. At a more detailed level, the gradient takes on more specific roles. A gradient of privacy is considered in the organization of plans, taking into account specific needs, while allowing for flexibility. Across the three buildings; a community garden, shared terraces, and communal living spaces create opportunities for sharing with neighbors.
The projects develop as a set of 10 operations that determine the crucial aspects of typological corrections of the original buildings.
BUILDING SCALE - The organization of programs could diversify typical hierarchies. Rather than having the most expensive units at the top of the building, the unit distribution and building programs are varied throughout to confront different neighbors within their daily commute back to their apartment.
ECONOMIC SCALE - Each building would have different renting/buying options, with short-term emergency housing, rentals, and homes with options to rent or buy. The rentals and residences would be managed by a Community Land Trust, making sure that these spaces remain affordable and off the speculative housing market.
NEIGHBORHOOD SCALE - These three buildings are emblems of gentrification to the neighborhood. Counter to this exploitative model, living together means having spaces that are open to neighborhood functions and needs. The introduction of large gathering spaces, communal gardens, and mutual aid markets bring an enriching exchange of knowledge, experience, craft, and vulnerability.
UNIT SCALE - The functions of a domestic unit such as a kitchen, bedroom, toilets and living room are taken apart, reconfigured and scaled up or down within a single apartment of within an entire floor, providing varying degrees of permanence, privacy and catering for various age groups and household sizes. The spaces are set up for maximum flexibility while considering specific needs.
The projects develop as a set of 10 operations that determine the crucial aspects of typological corrections of the original buildings.
BUILDING SCALE - The organization of programs could diversify typical hierarchies. Rather than having the most expensive units at the top of the building, the unit distribution and building programs are varied throughout to confront different neighbors within their daily commute back to their apartment.
ECONOMIC SCALE - Each building would have different renting/buying options, with short-term emergency housing, rentals, and homes with options to rent or buy. The rentals and residences would be managed by a Community Land Trust, making sure that these spaces remain affordable and off the speculative housing market.
NEIGHBORHOOD SCALE - These three buildings are emblems of gentrification to the neighborhood. Counter to this exploitative model, living together means having spaces that are open to neighborhood functions and needs. The introduction of large gathering spaces, communal gardens, and mutual aid markets bring an enriching exchange of knowledge, experience, craft, and vulnerability.
UNIT SCALE - The functions of a domestic unit such as a kitchen, bedroom, toilets and living room are taken apart, reconfigured and scaled up or down within a single apartment of within an entire floor, providing varying degrees of permanence, privacy and catering for various age groups and household sizes. The spaces are set up for maximum flexibility while considering specific needs.



51 Astor Place
Open plan office building by Fumihiko Maki and Associates, built in 2013 on the Lower East Side of New York City.

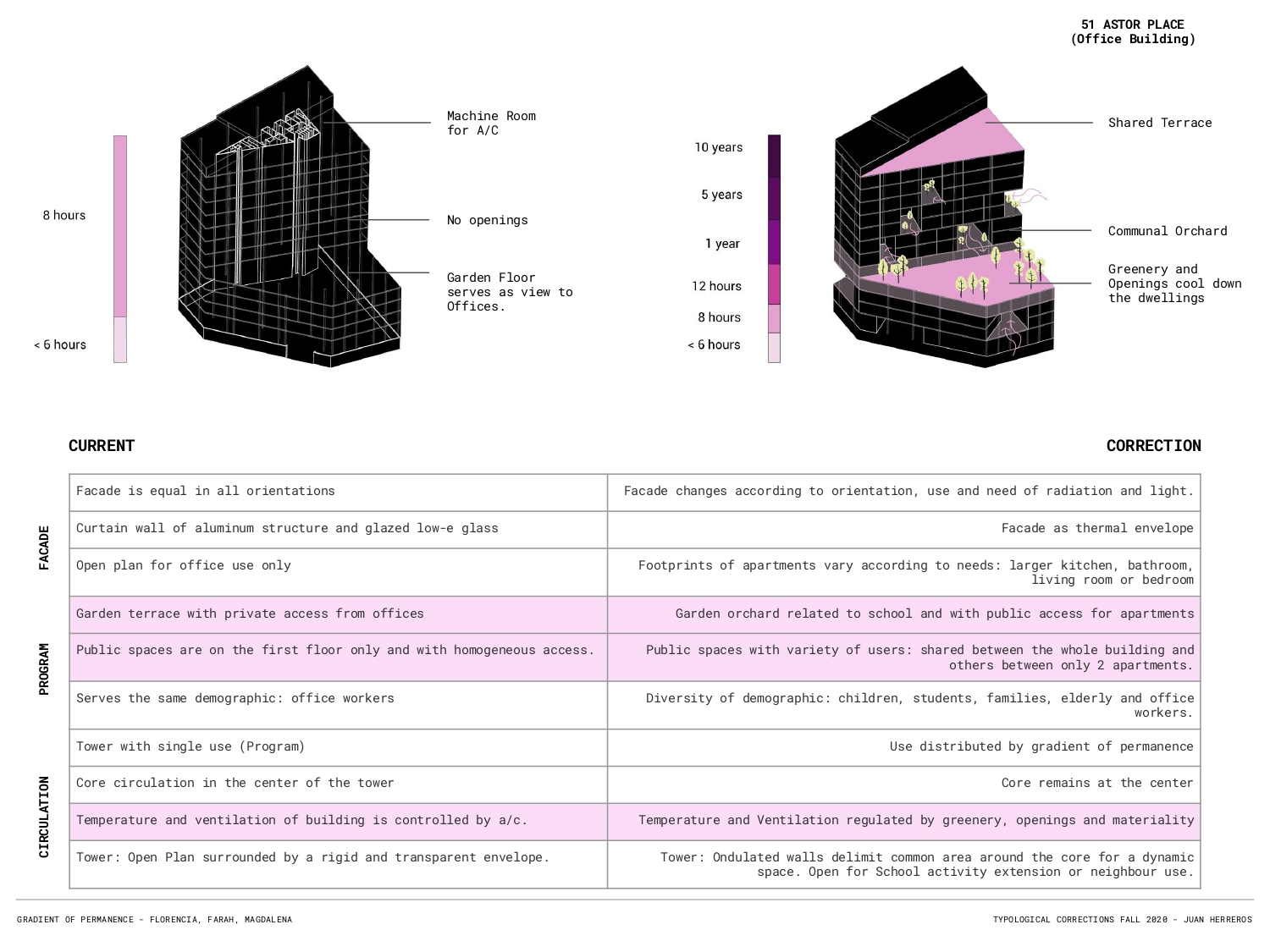


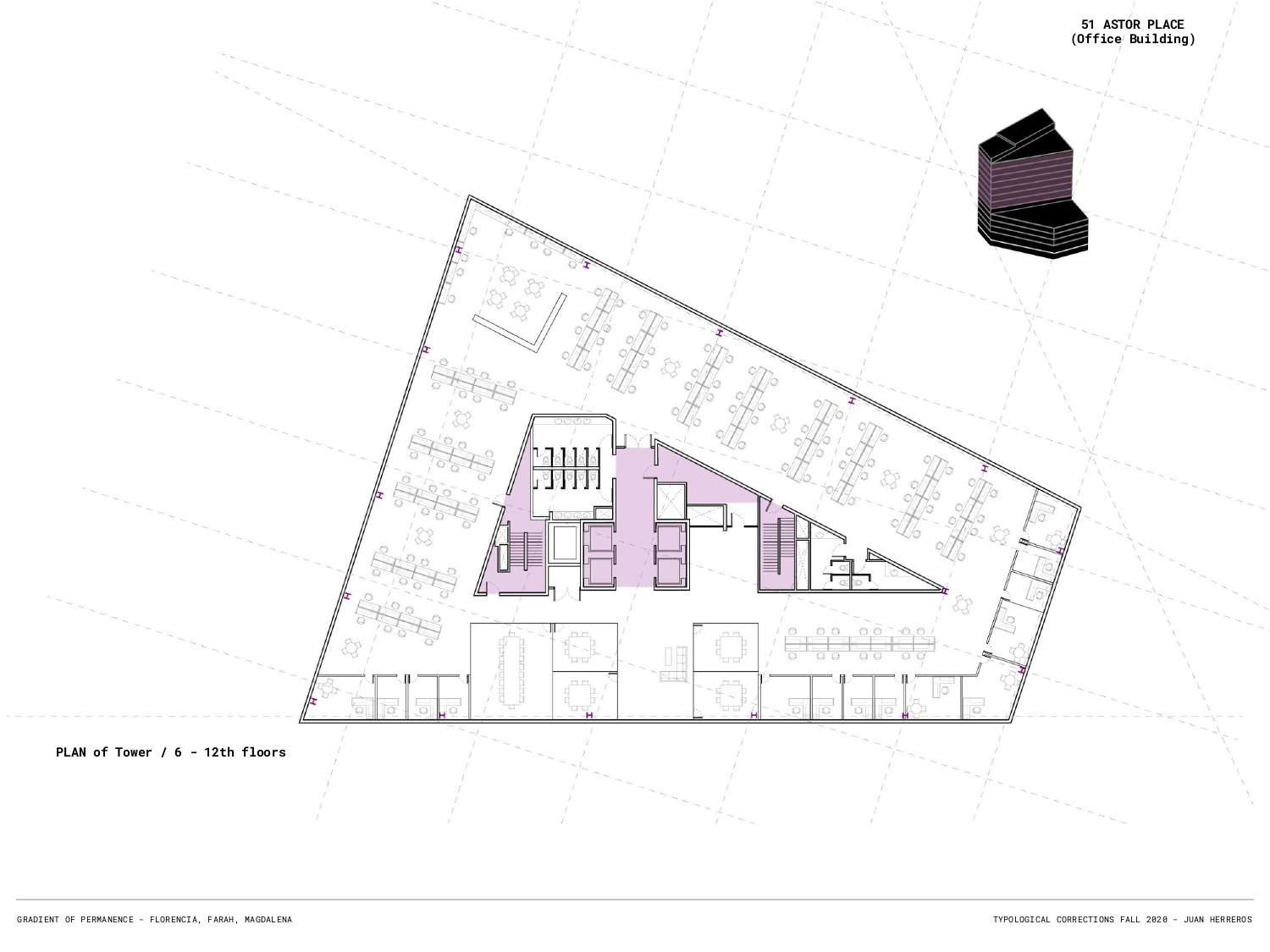



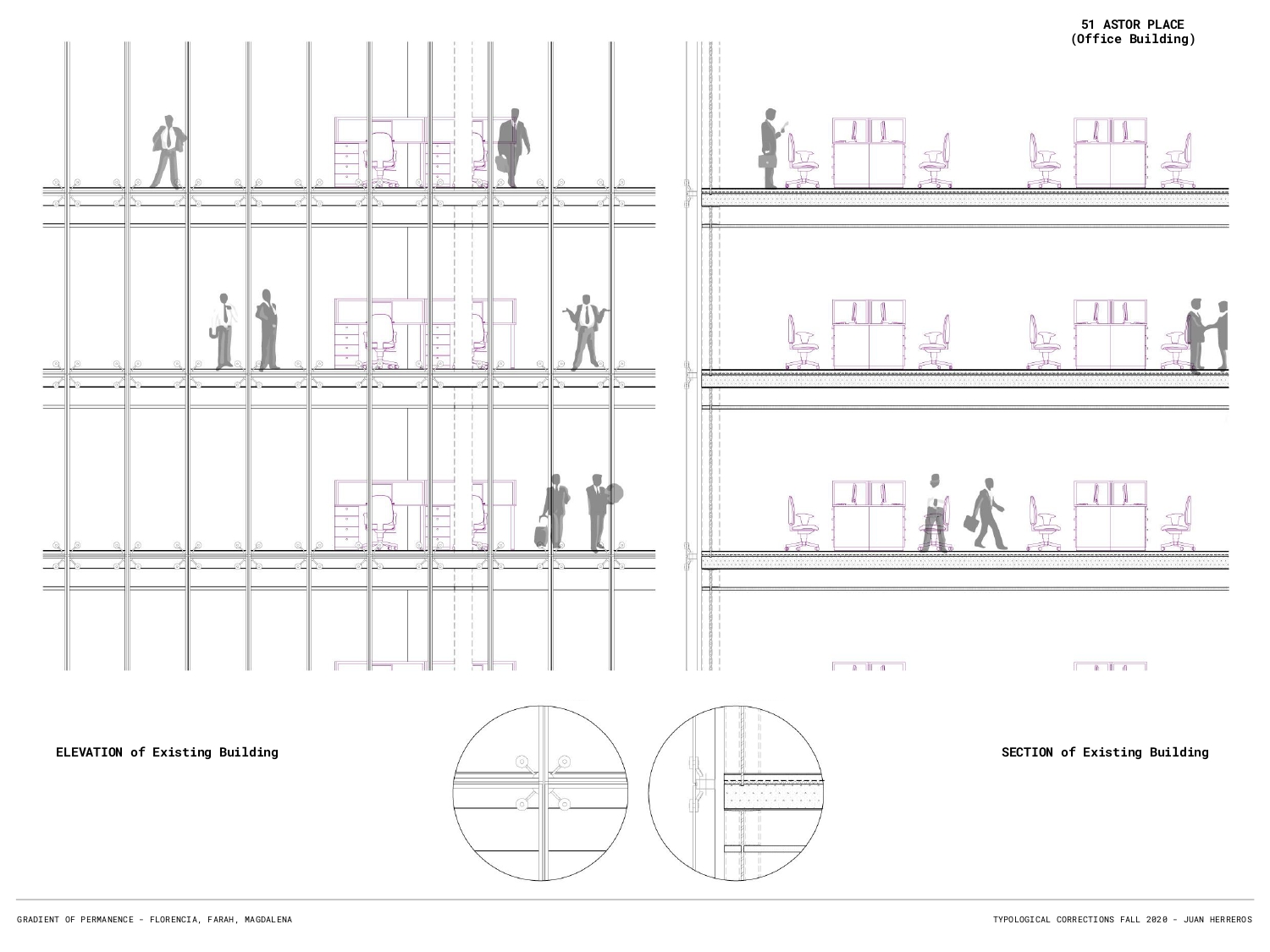

42 EAST 4TH. ST.
Luxury Residential Apartments, designed by Robert Scarano in 2009.
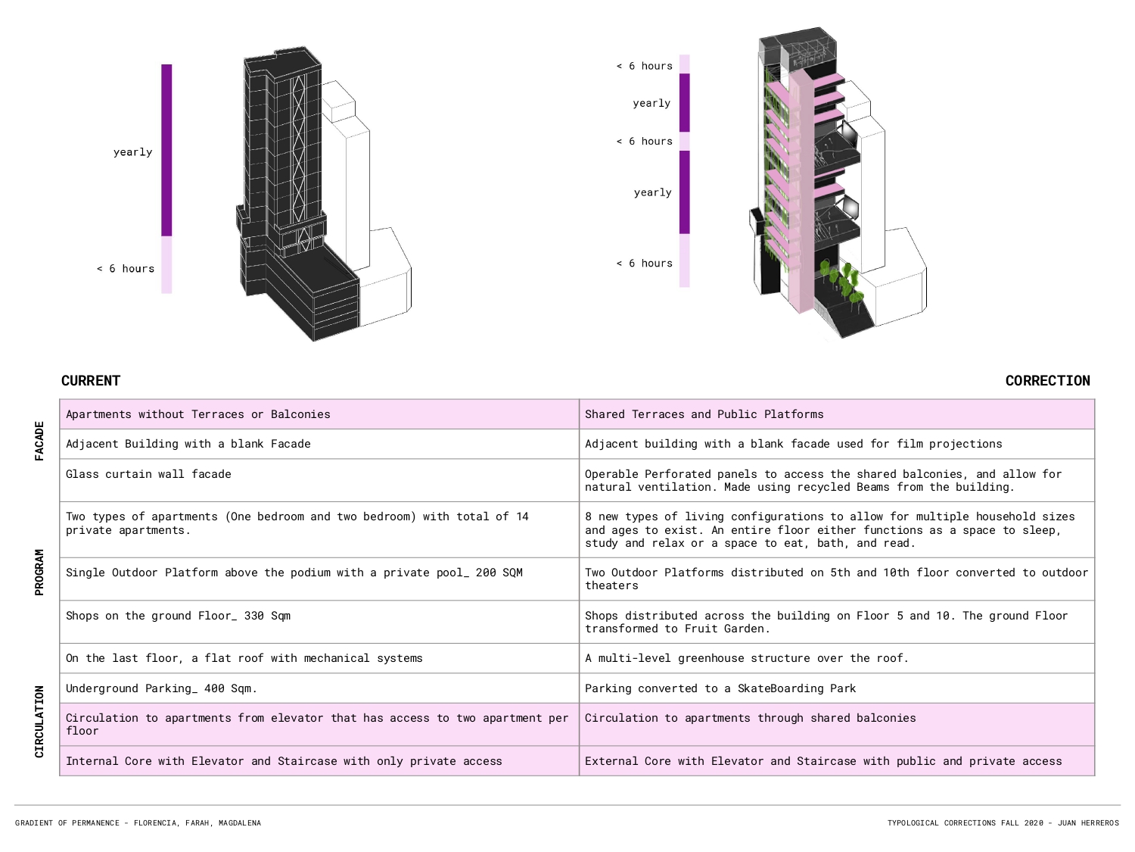
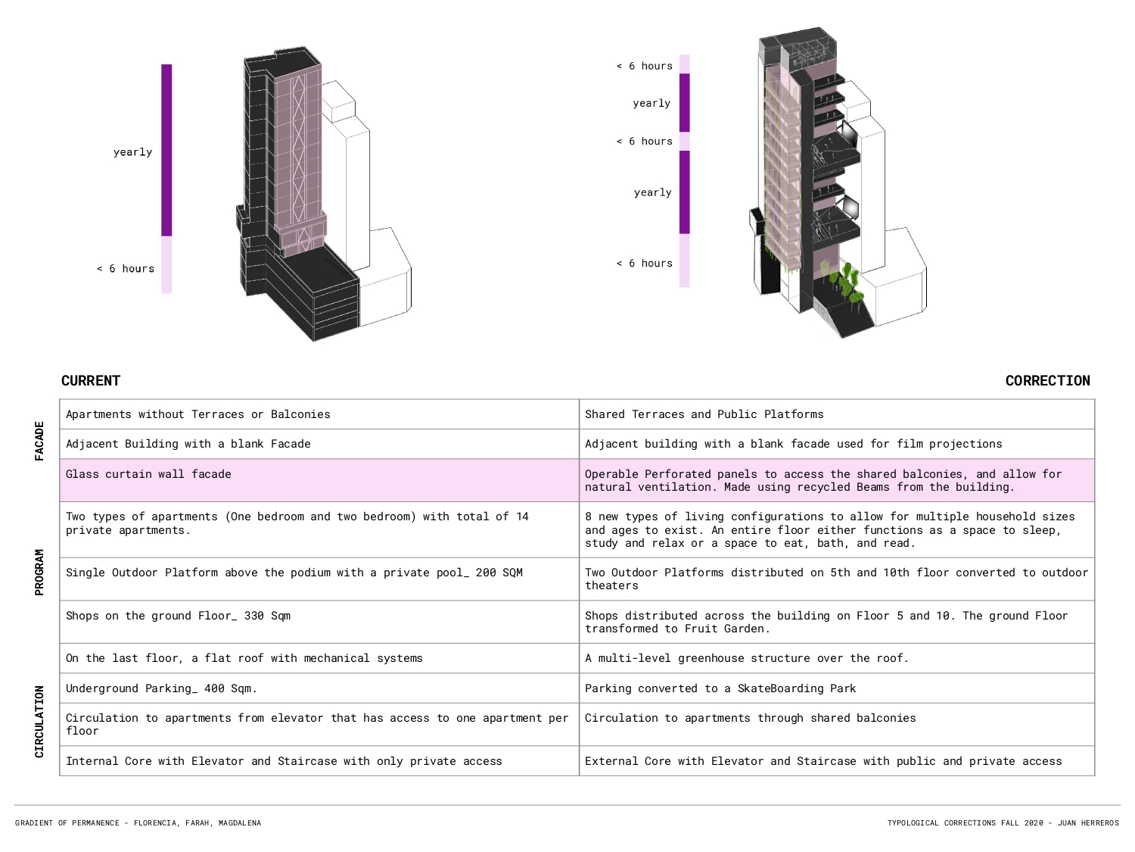
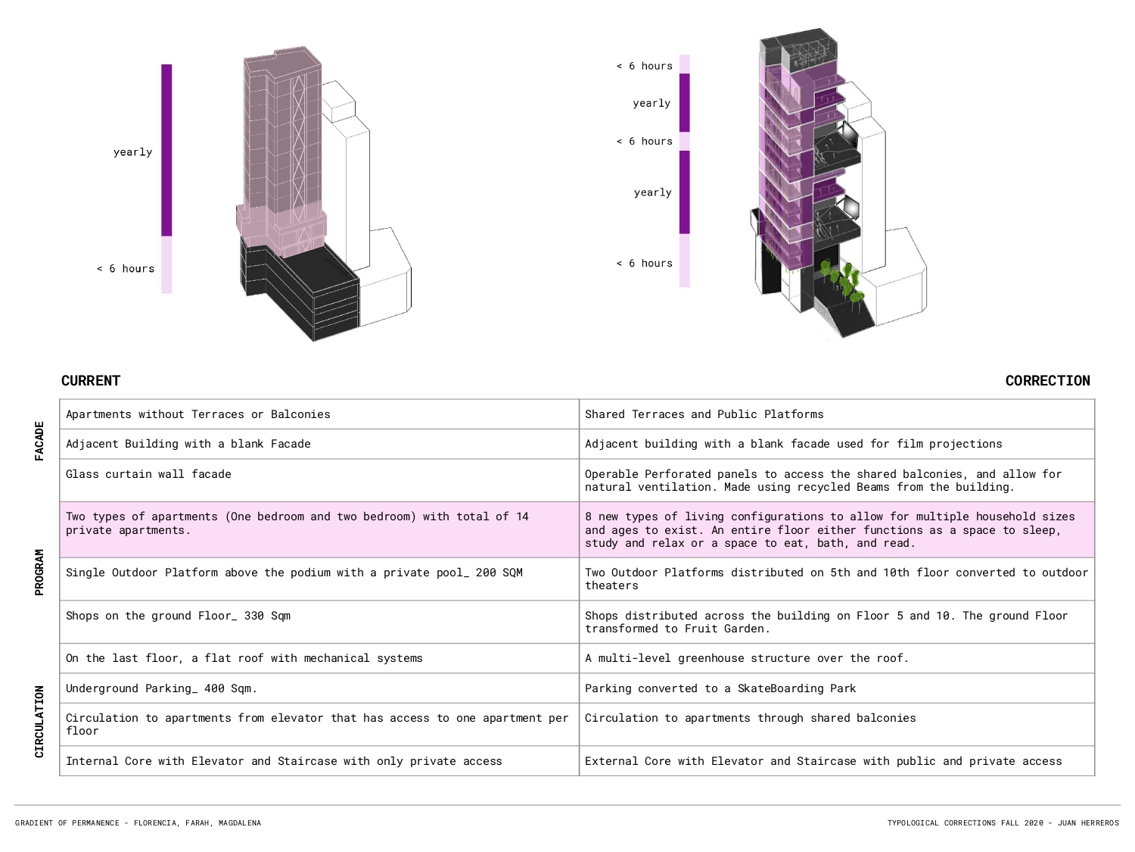

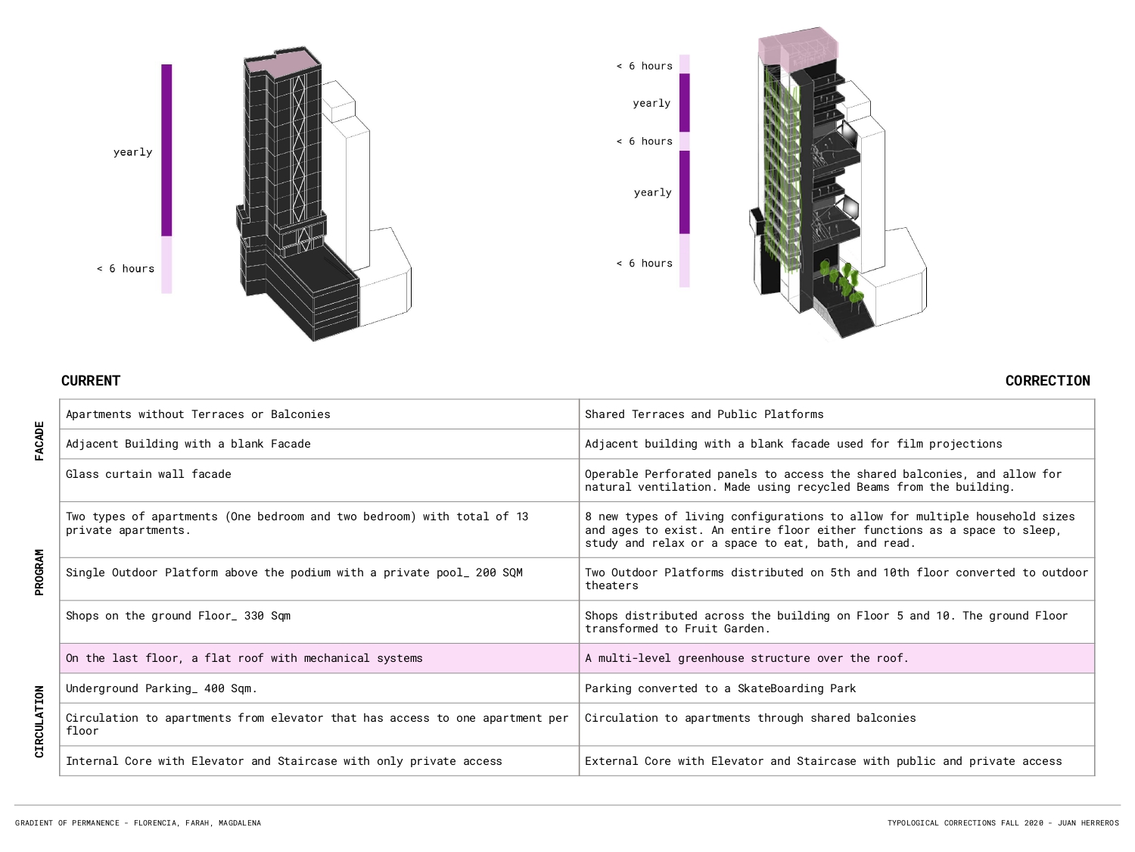

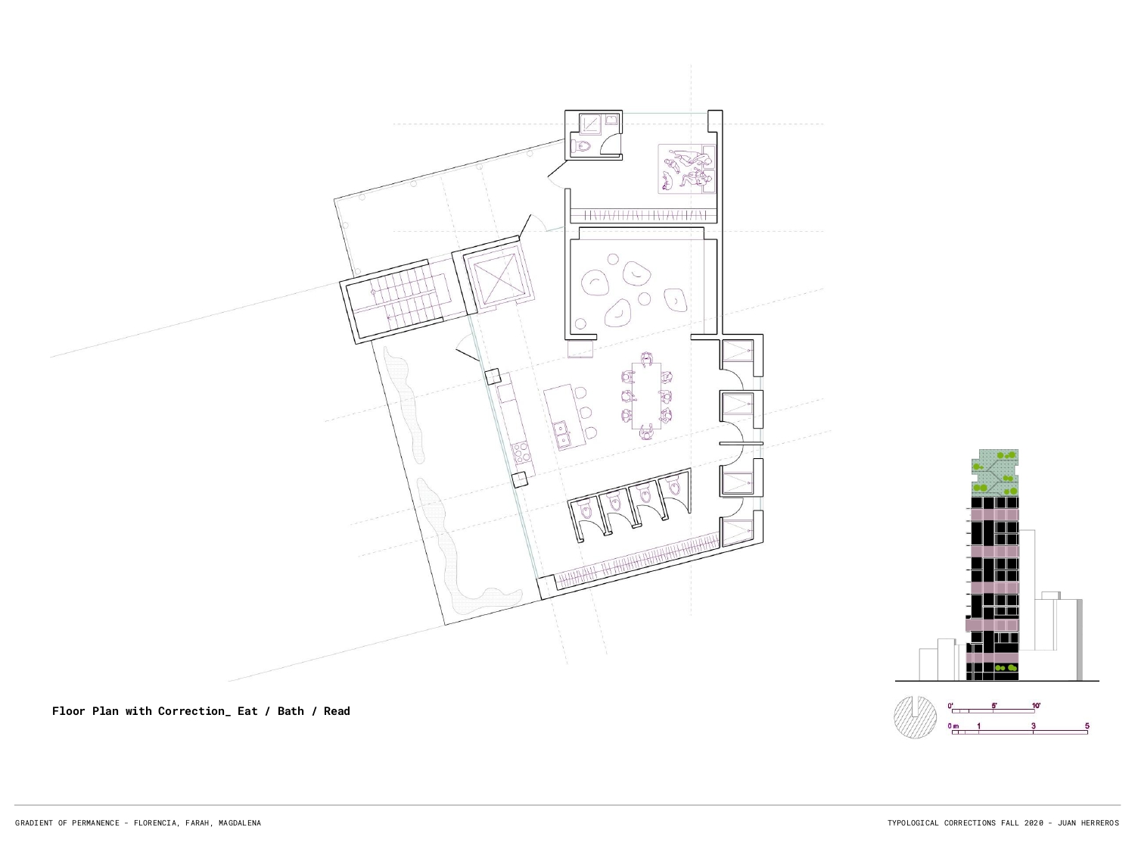


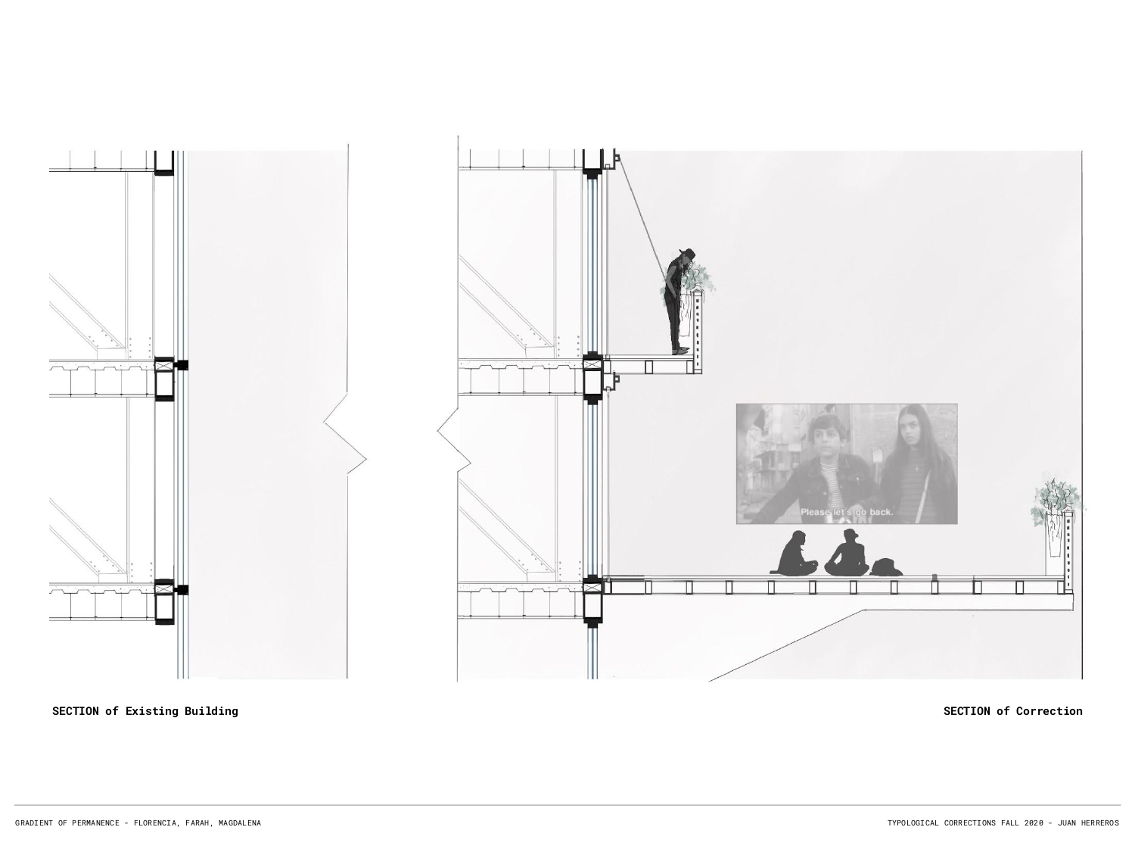
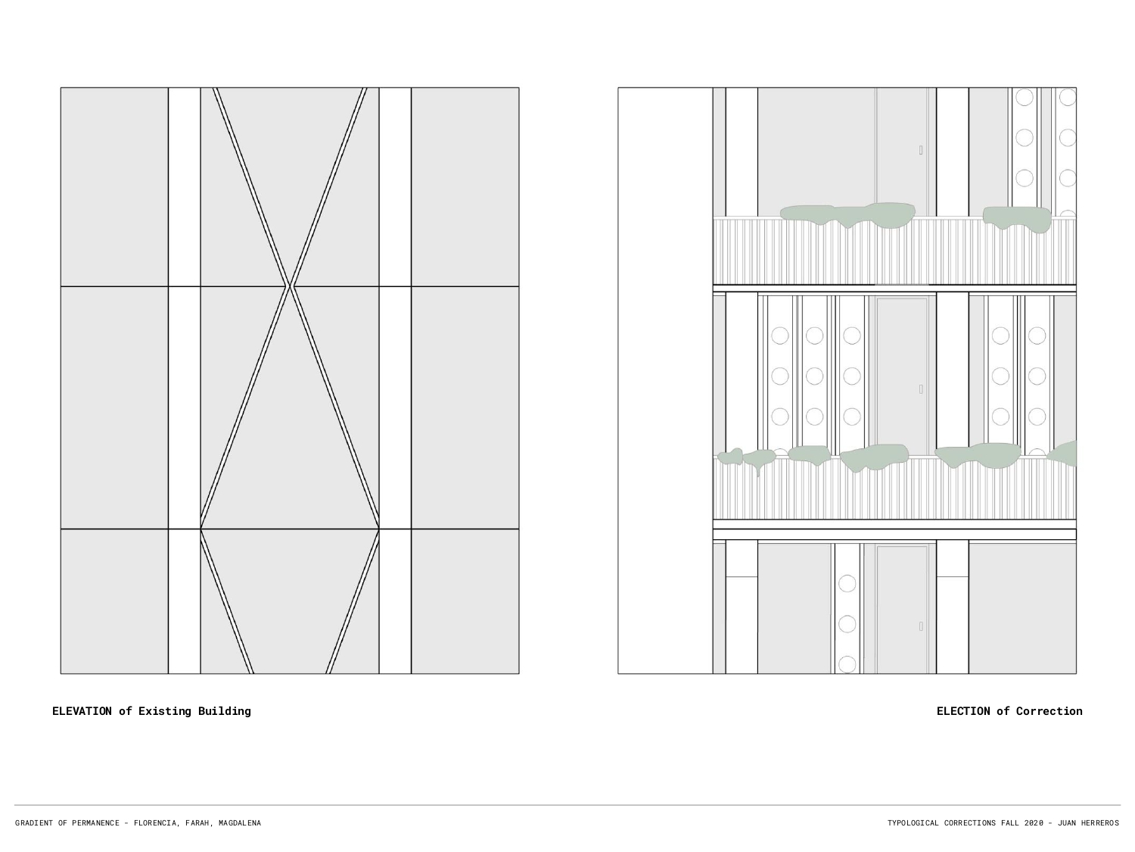
215 Chrystie Street
Public Hotel, designed by Herzog and DeMeuron on 2017. It performs as a Luxury Hotel and Residential Building.
