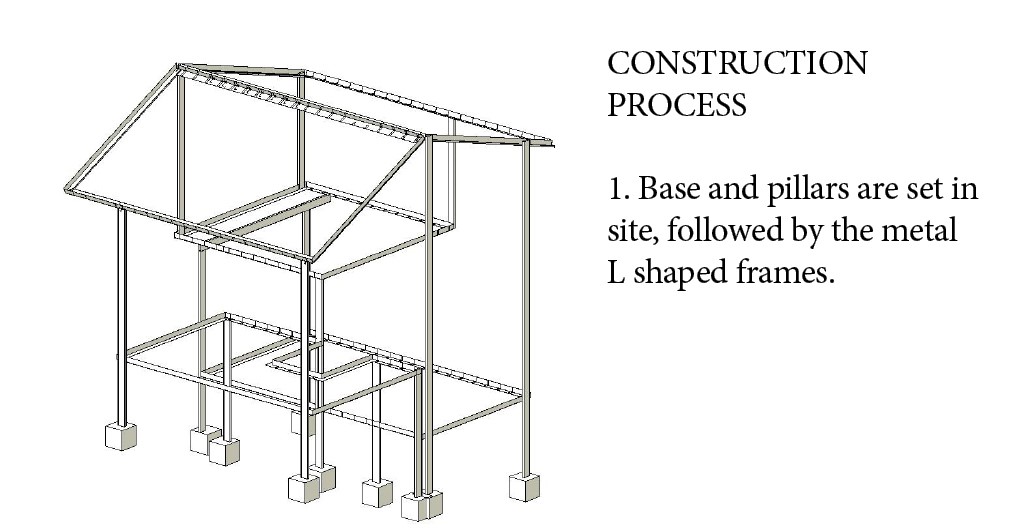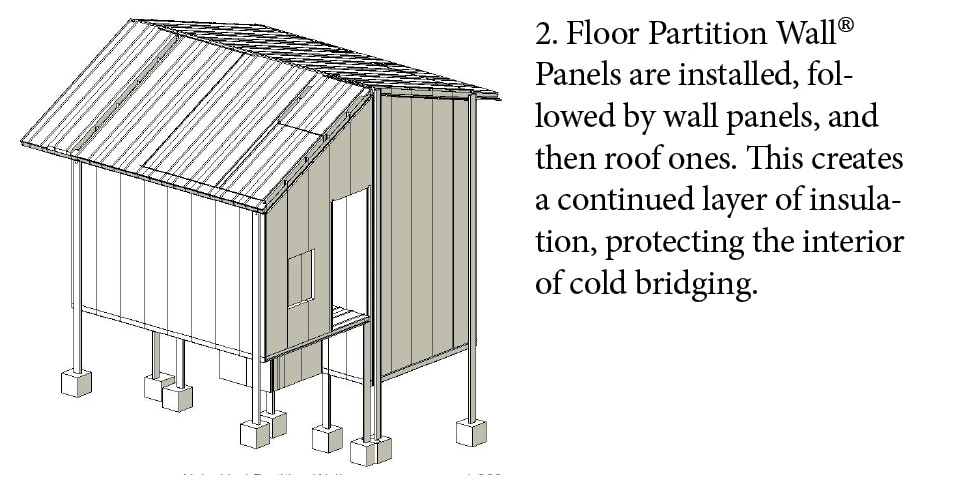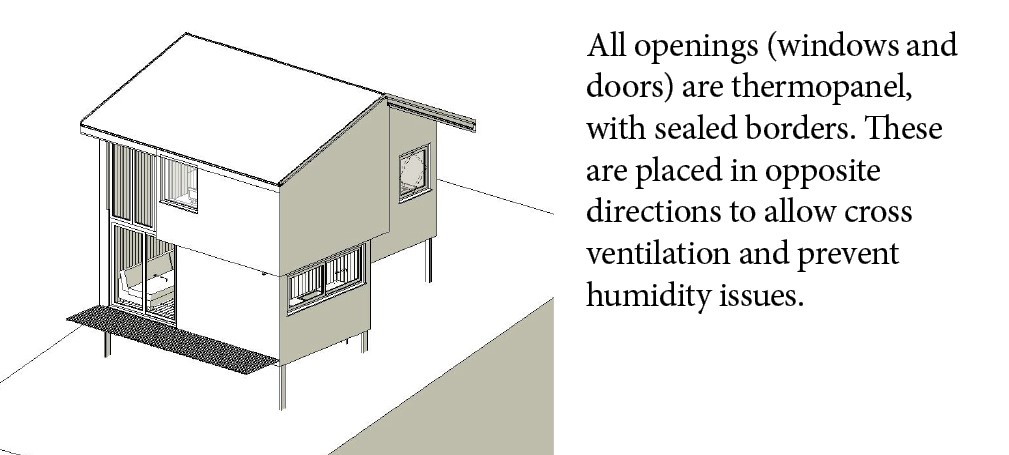MALALCAHUELLO MALALCAHUELLO
2019
Boisier Arquitectura y Gestión.
Professional Project, Lead Architect
The project is situated in the south of Chile, in the foothills of the Andes Mountains. It was designed as a prototype that could be placed in any slope, having a minimum impact, considering the size as well as the intervention in the mountainside landscape.
This project was entirely modeled in Archicad, and attention to detail was given special time so that every material and tile was counted specifically to reduce waste in site.
The concept relies on creating small spaces in plan, but distributed in different heights, so that they have air space and a sense of amplitude, even thought it is 48.2 constructed squared meters.
To protect the inside from the mountain cold climate, it is created a thermal outer layer that wraps the whole volume. The constructive system is modular, so that the construction on-site is easier to be pre-fabricated. The grid of this modules is given by the width of the insulating panels: Partition Wall® of Sytheon®.
As the cabin is posed over the terrain with pillars, it is allowed to adequate to all kinds of landscapes and slopes, without excavating the mountainside.
This project was entirely modeled in Archicad, and attention to detail was given special time so that every material and tile was counted specifically to reduce waste in site.
The concept relies on creating small spaces in plan, but distributed in different heights, so that they have air space and a sense of amplitude, even thought it is 48.2 constructed squared meters.
To protect the inside from the mountain cold climate, it is created a thermal outer layer that wraps the whole volume. The constructive system is modular, so that the construction on-site is easier to be pre-fabricated. The grid of this modules is given by the width of the insulating panels: Partition Wall® of Sytheon®.
As the cabin is posed over the terrain with pillars, it is allowed to adequate to all kinds of landscapes and slopes, without excavating the mountainside.








